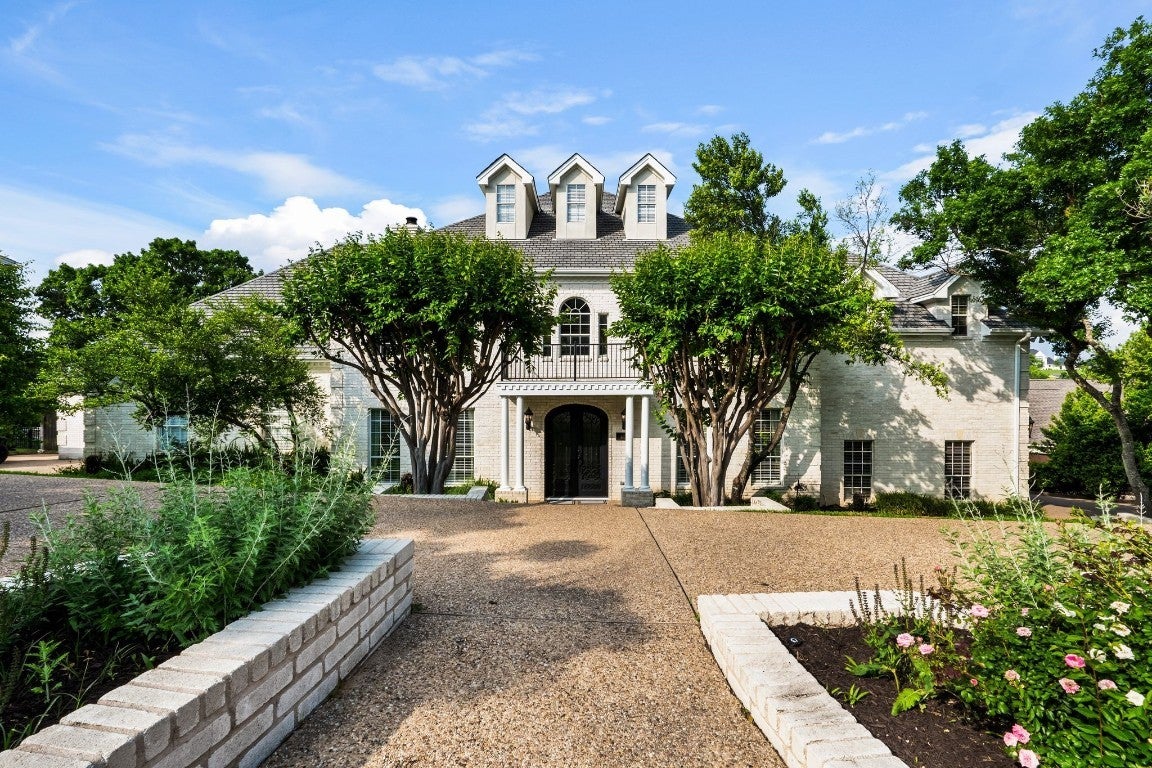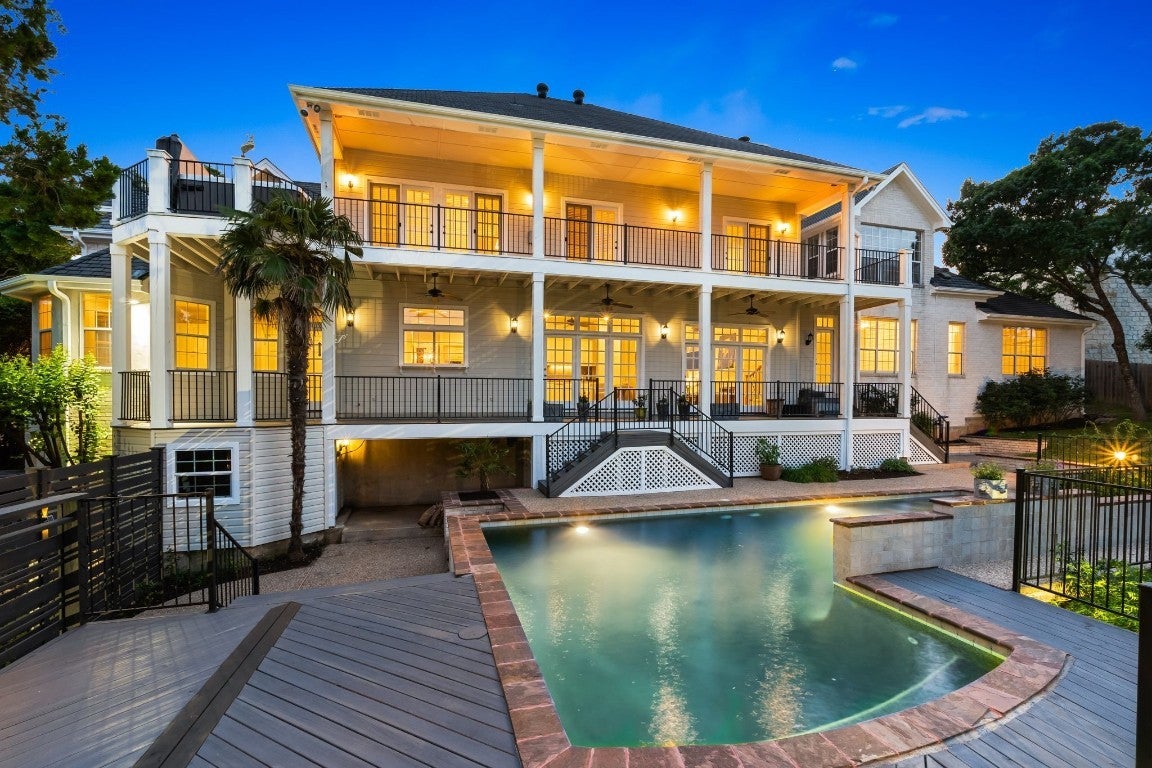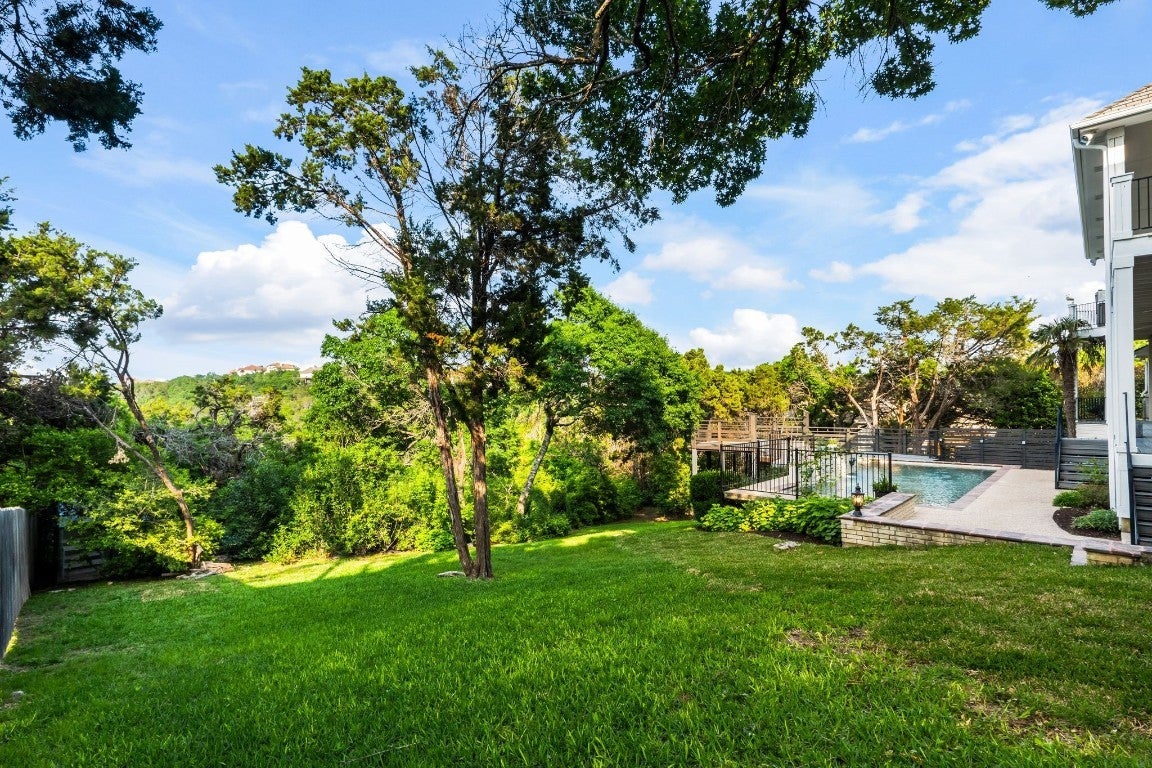6100 Northern Dancer Drive
$2,895,000, 4 Beds 6 Baths 5,299 Sqft .94 Acres 3 Garages
About This Property
Located in the highly desirable Davenport Ranch, this move-in-ready home has been thoughtfully updated from 2022-2024, most recently with refinished floors, carpet, whole-house paint, window treatments, a primary bath renovation, energy-efficient HVAC systems, pool equipment, and re-designed pool deck. It boasts an extensive range of improvements and offers something for everyone. The home has been meticulously maintained, as detailed in the attached list. The versatile floor plan features a main-level bedroom suite with a separate kitchen and living room, perfect for guests, kids, teens, in-laws, multi-generational living, or an additional primary suite. Enjoy seamless entertaining or everyday living highlighted by gorgeous wood floors, detailed moldings, spacious chef's kitchen, wet bar lounge, and breakfast room with banquette seating. The primary suite is like a treehouse, offering stunning views, deckside hot tub, an updated spa bath with soaking tub, coffee bar with refrigerator, and dual walk-in closets. Additional living spaces include a handsome study with built-ins and beautifully paneled walls and large media/game/multi-purpose room with a recent projector and screen. The outdoor space is an oasis with panoramic views, a sparkling pool, and extensive outdoor living areas showcasing the Hill Country views and grassy lawn. Other meaningful updates and enhancements include whole-house Sonos speakers, EV charger, and recent front/back landscape lighting. Enjoy highly-rated Eanes schools, Davenport Village shops and restaurants, and the neighborhood's hidden park with a tennis court.
Essential Information
Community Information
Amenities
Utilities
Electricity Connected, Sewer Connected, Water Connected
Parking
Garage Faces Side, Circular Driveway, Electric Vehicle Charging Station(s)
Interior
Appliances
Built-In Refrigerator, Dishwasher, Disposal, Microwave, Stainless Steel Appliance(s), Vented Exhaust Fan, Bar Fridge, Double Oven, Induction Cooktop, Warming Drawer, Wine Refrigerator
Exterior
Exterior Features
Balcony, Exterior Steps, Private Yard, Rain Gutters
Lot Description
Gentle Sloping, Interior Lot, Landscaped, Sprinklers Automatic, Trees Large Size, Views
School Information
Listing Details
Property Listed by: Compass RE Texas, LLC
The information being provided is for consumers' personal, non-commercial use and may not be used for any purpose other than to identify prospective properties consumers may be interested in purchasing.
Based on information from the Austin Board of REALTORS® (alternatively, from ACTRIS) from May 16th, 2024 at 9:45pm CDT. Neither the Board nor ACTRIS guarantees or is in any way responsible for its accuracy. The Austin Board of REALTORS®, ACTRIS and their affiliates provide the MLS and all content therein "AS IS" and without any warranty, express or implied. Data maintained by the Board or ACTRIS may not reflect all real estate activity in the market.
All information provided is deemed reliable but is not guaranteed and should be independently verified.


